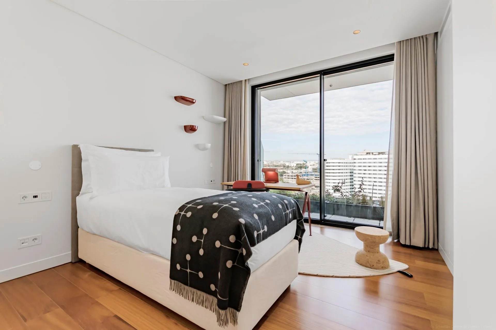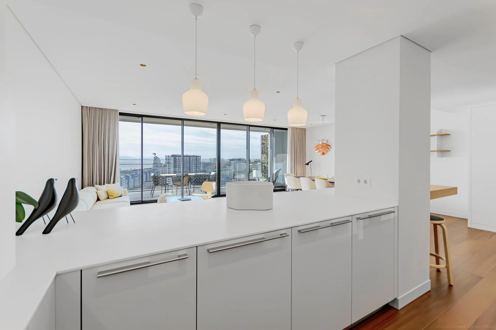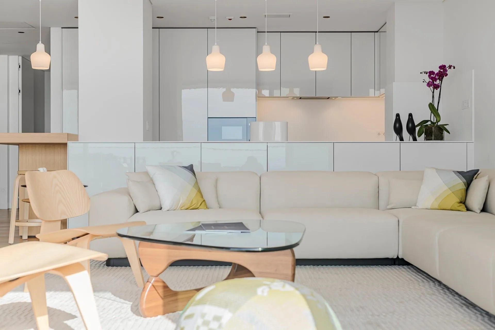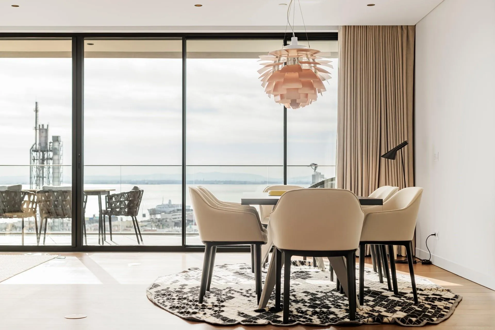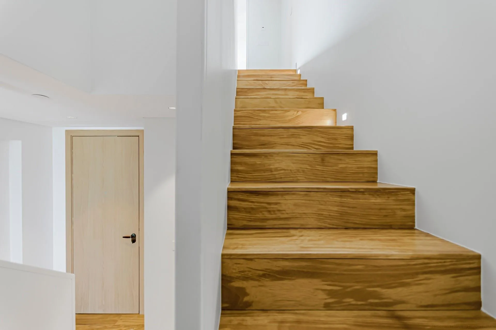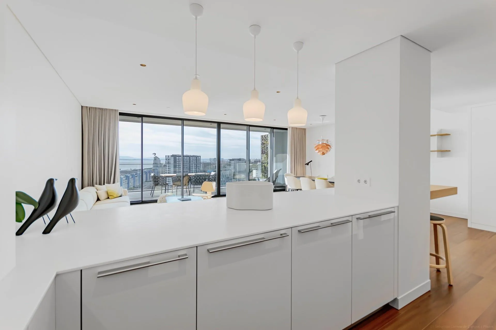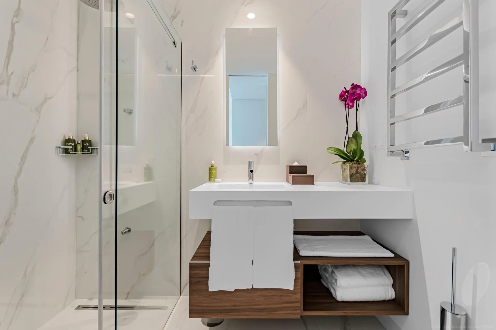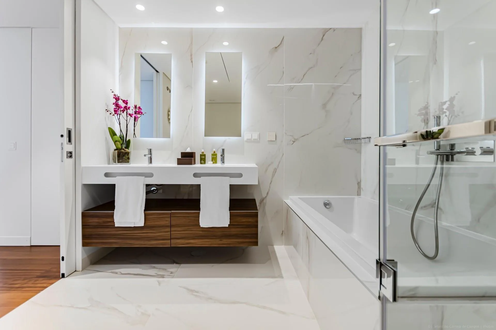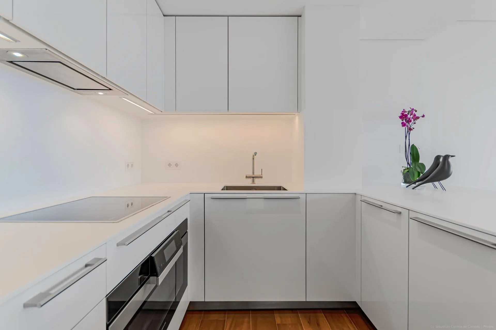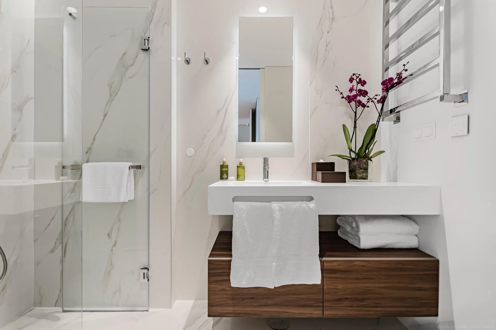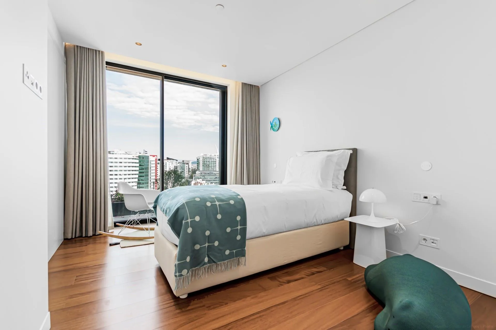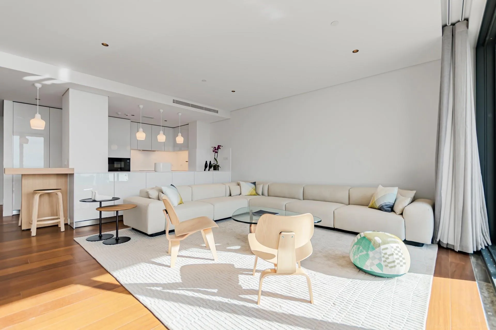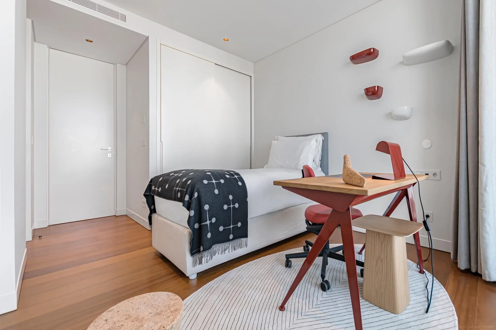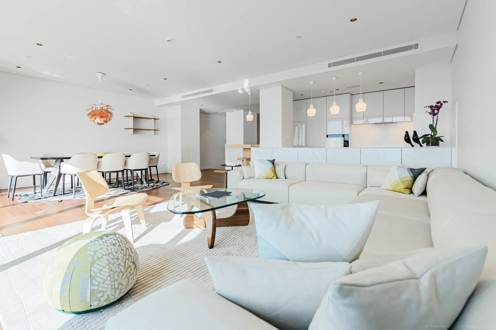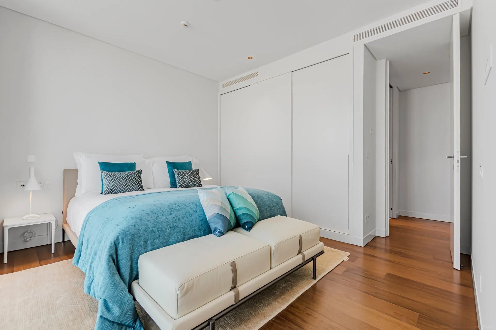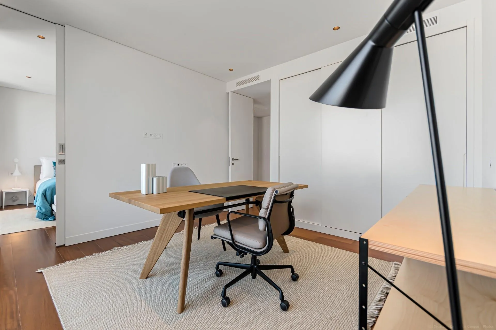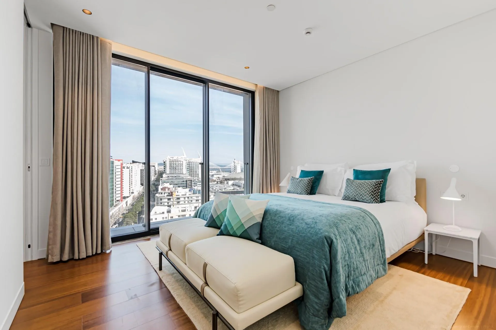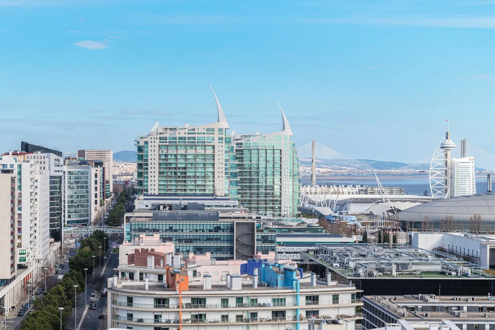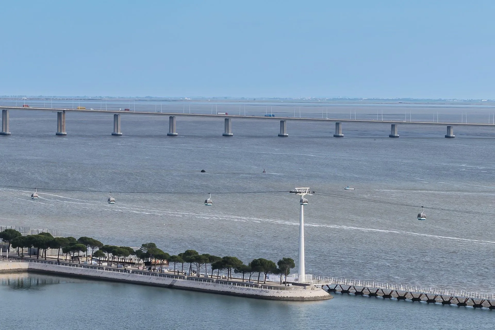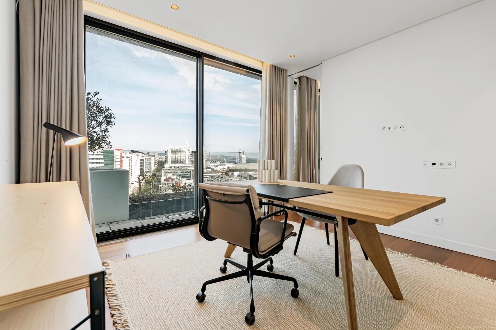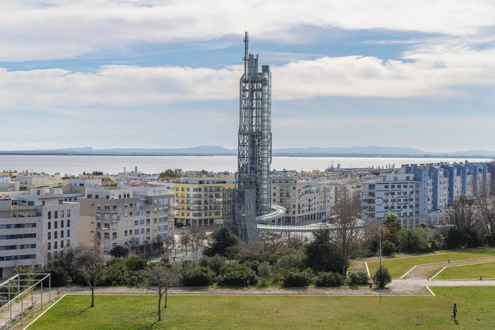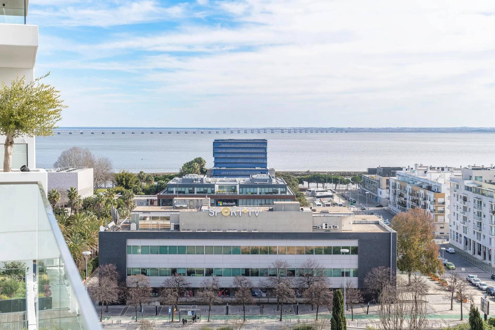Nestled in the heart of Lisbon\'s dynamic district, this luxurious 3-bedroom duplex, complemented by an office space or potential 4th bedroom, offers breathtaking views of the Tejo River and the city\'s modern skyline. A beacon of contemporary architectural prowess, this residence is designed for those seeking an upscale lifestyle in one of Europe\'s most mesmerizing cities. Enjoy the benefit of being just a 10-minute drive away from both the Lisbon airport and the famed Vasco da Gama Bridge, ensuring utmost convenience. The property\'s interiors are a blend of sophistication and grandeur, characterized by expansive areas bathed in natural light, state-of-the-art amenities, and impeccable finishes. Enjoy the indoor/outdoor pools, well-equipped gym, and residence\'s gourmet restaurant. The added advantage of a dedicated concierge, efficient reception, skilled maintenance team, day-care facility, and versatile meeting spaces further enhance the living experience.
